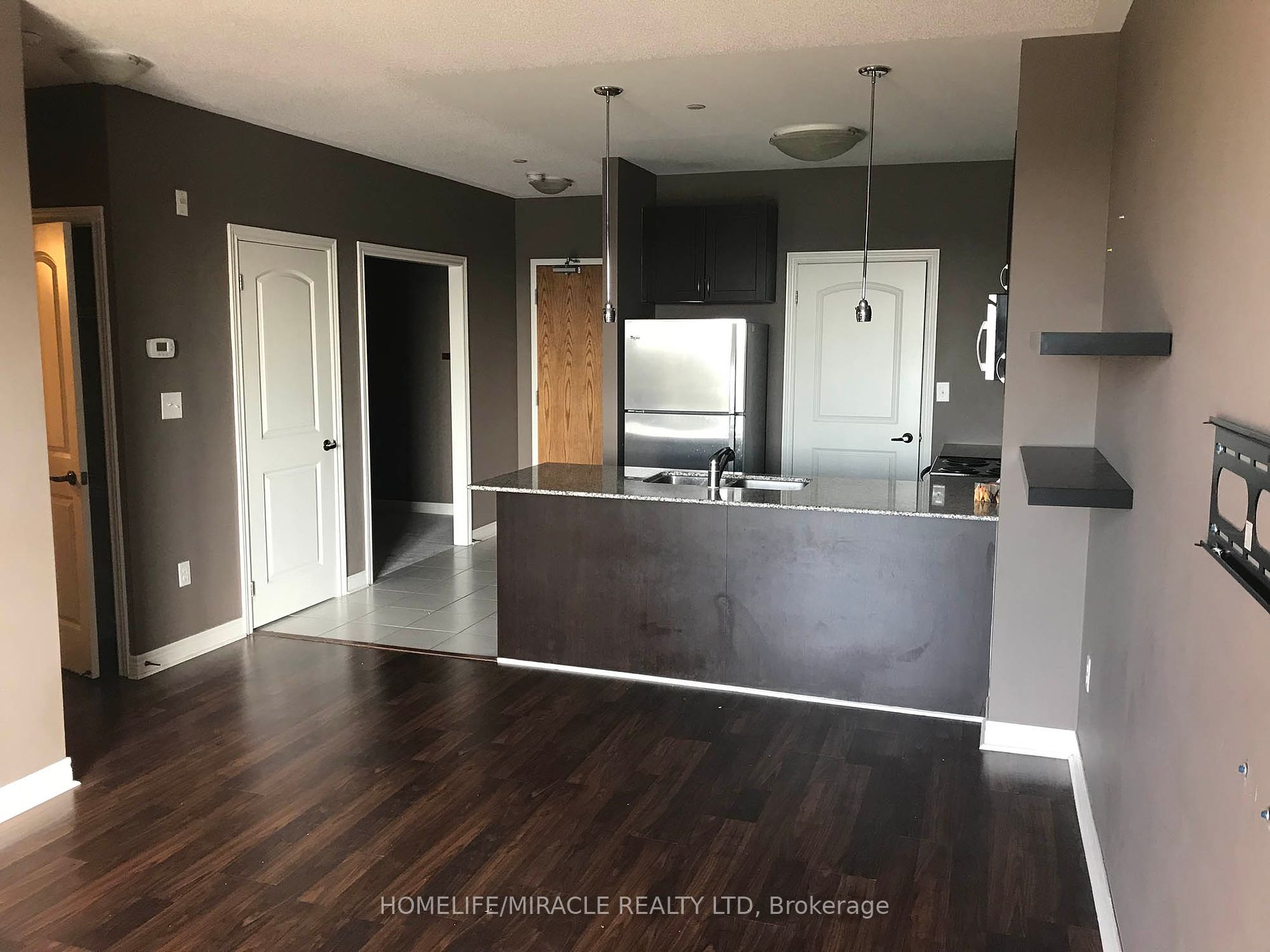
523-383 Main St E (Main St / Ontario St)
Price: $2,400/Monthly
Status: For Rent/Lease
MLS®#: W9034761
- Community:Old Milton
- City:Milton
- Type:Condominium
- Style:Condo Apt (Apartment)
- Beds:1+1
- Bath:1
- Size:700-799 Sq Ft
- Garage:Underground
- Age:11-15 Years Old
Features:
- ExteriorConcrete
- HeatingHeating Included, Forced Air, Other
- Sewer/Water SystemsWater Included
- AmenitiesBike Storage, Exercise Room, Games Room, Party/Meeting Room, Visitor Parking
- Lot FeaturesPrivate Entrance, Grnbelt/Conserv, Lake/Pond, Library, Public Transit, Rec Centre, School
- Extra FeaturesPrivate Elevator, Common Elements Included
- CaveatsApplication Required, Deposit Required, Credit Check, Employment Letter, Lease Agreement, References Required
Listing Contracted With: HOMELIFE/MIRACLE REALTY LTD
Description
Location, Location, Location! Sought-After Condo Building With BALCONY Has It All: ONE BEDROOM Plus DEN, 9ft Ceiling, 3-Piece Bathroom, One UNDERGROUND Parking Space, STORAGE LOCKER, LOW Utility Costs (Geothermal And Solar) And Is Located In The Heart Of Downtown Milton. It Features 745 Square Feet Of Spacious And Bright Living Area. Granite Counters, A Peninsula With Breakfast Bar, En-Suite Laundry, Stainless Steel Appliances And Overlooks The Dining/Living Room. It Is A Short Walk To Restaurants, Milton Mall, Shops, GO Station, Schools, Parks, Beautiful Mill Pond And Milton's Vibrant Downtown. Condo Fees (Are Paid By The Landlord) And Include Water, Parking, Snow Removal, Use Of Fitness Studio And Library/Games Room. The Private Balcony Faces Northwest, Making It A Perfect Spot To Watch The Sun Set In The Evening With Views Of The Escarpment.
Highlights
Stainless steel appliances, 1 underground parking spot and storage locker.
Want to learn more about 523-383 Main St E (Main St / Ontario St)?

Gobin Dhori Broker
HomeLife/Miracle Realty Ltd., Brokerage
- (416) 520-6530
- (416) 520-6530
- (416) 520-6530
Rooms
Real Estate Websites by Web4Realty
https://web4realty.com/

