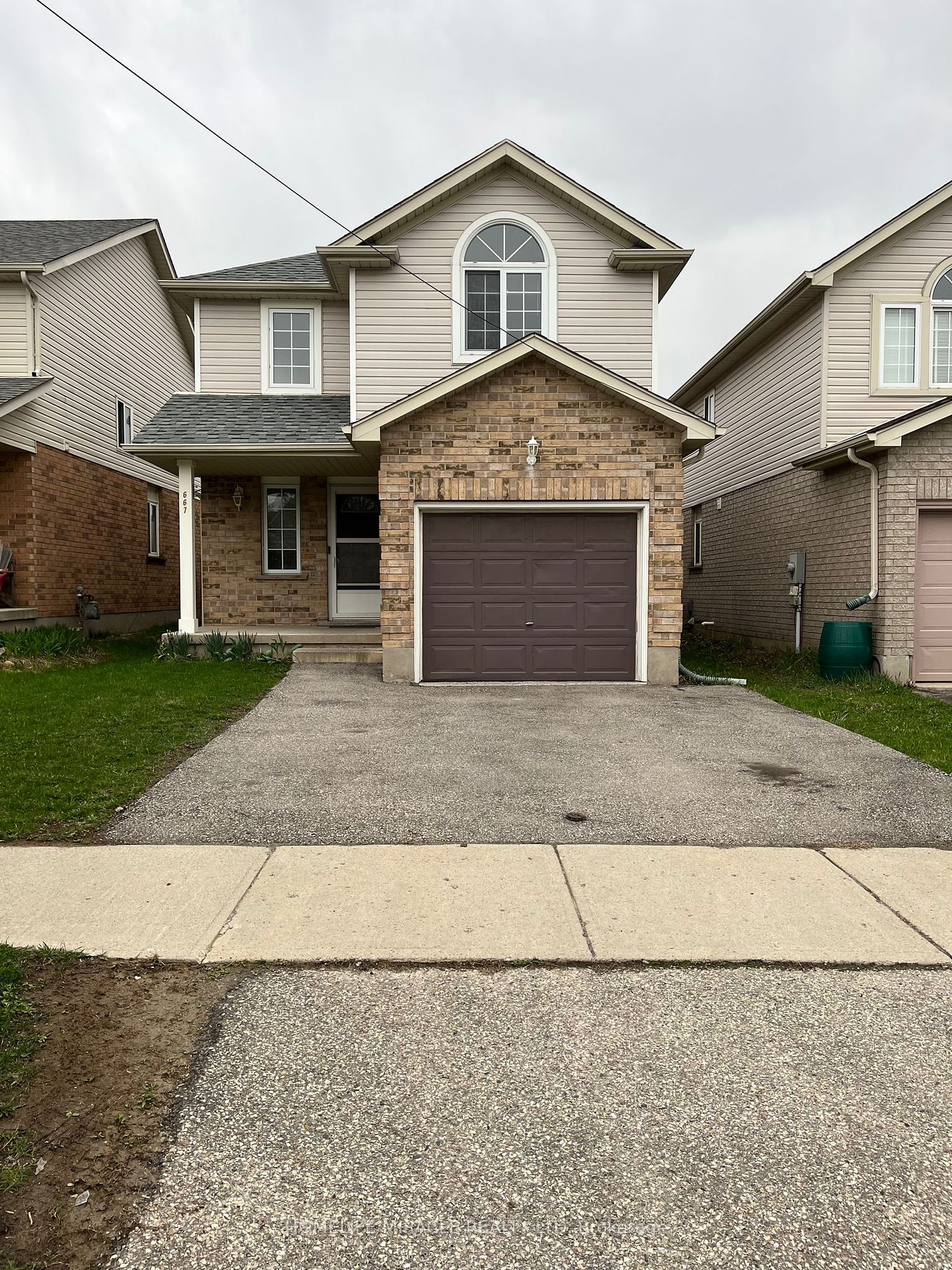Share


$3,050/Monthly
Upper-667 Karlsfeld Rd (Erbsville Rd/ Brandenburg Blvd)
Price: $3,050/Monthly
Status: For Rent/Lease
MLS®#: X9053280
$3,050/Monthly
- City:Waterloo
- Type:Residential
- Style:Detached (2-Storey)
- Beds:3
- Bath:3
- Basement:Finished (Sep Entrance)
- Garage:Built-In (1 Space)
Features:
- ExteriorBrick
- HeatingForced Air, Gas
- Sewer/Water SystemsSewers, Municipal
- Lot FeaturesPrivate Entrance
- Extra FeaturesCommon Elements Included
- CaveatsApplication Required, Deposit Required, Credit Check, Employment Letter, Lease Agreement, References Required
Listing Contracted With: HOMELIFE/MIRACLE REALTY LTD
Description
Spacious upper floor unit 3 Bdr and 2.5 washroom detached home with Built In Garage And Wide Driveway. At Very Convenient Location Close To School, Transit, Parks, Shopping Center, close to both Universities in waterloo. Only Upper floor is on rent and not basement.
Highlights
Use Of Fridge, Stove, Dishwasher, Microwave, 2 Laundries, dining table, sofa All Elf's.
Want to learn more about Upper-667 Karlsfeld Rd (Erbsville Rd/ Brandenburg Blvd)?

Gobin Dhori Broker
HomeLife/Miracle Realty Ltd., Brokerage
- (416) 520-6530
- (416) 520-6530
- (416) 520-6530
Rooms
Kitchen
Level: Main
Dimensions: 2.7m x
3m
Features:
Family Size Kitchen, Ceramic Floor
Dining
Level: Main
Dimensions: 2.7m x
2.4m
Features:
Open Concept, Laminate
Living
Level: Main
Dimensions: 3.3m x
5.1m
Features:
Open Concept, Laminate
Powder Rm
Level: Main
Dimensions: 1.8m x
1.2m
Features:
2 Pc Bath, Ceramic Floor
Prim Bdrm
Level: Upper
Dimensions: 3.6m x
4.6m
Features:
3 Pc Ensuite, W/I Closet, Cathedral Ceiling
2nd Br
Level: Upper
Dimensions: 3m x
3m
Features:
Closet
3rd Br
Level: Upper
Dimensions: 3.8m x
3.1m
Features:
Closet
Laundry
Level: Upper
Dimensions: 0.91m x
1.06m
Features:
Bathroom
Level: Upper
Dimensions: 2.43m x
1.54m
Features:
3 Pc Bath
Real Estate Websites by Web4Realty
https://web4realty.com/

